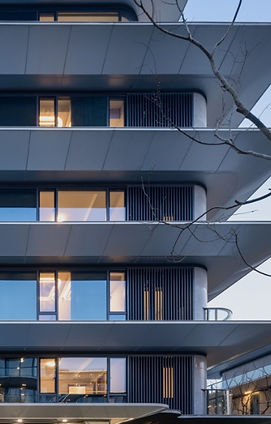beatus
facade

RESIDENTIAL PROJECT
XiAn Egret Complex
Residential
The Egret Residential Complex features a variety of upgraded housing types, including villas, duplexes, townhouses, and semi-detached houses. The layout is meticulously designed according to various scenic locations such as lakeside and lakeview areas, maximizing the use of canal views. The design incorporates a large amount of aluminum eaves and various window types, creating a unique architectural shape reminiscent of an egret, blending seamlessly with the surrounding environment.
Project detail
Location XiAn,China
Client Constructor
Size 257000㎡
Completion Date 2021
Product Window,Door,Metalwork,Railing
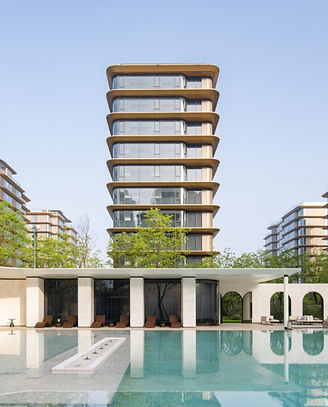
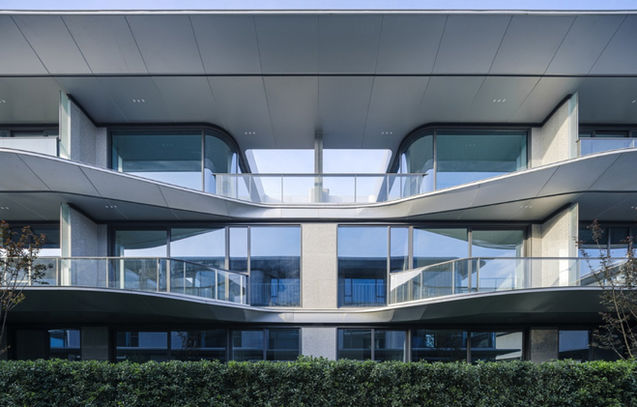
▲Design Concept
The planning and design follow a classic main axis and multiple secondary axes layout strategy for the public spaces. The entrance lobby, central landscape, and nearly 4,800 square meters of central swimming pool garden form the main axis, creating a ceremonial sense of return home. Surrounding the main axis, various health facilities are arranged, including a parent-child playground, circular running track, and elevated spaces.
The design establishes horizontal order to evoke the calming sensation of flowing water. Continuous aluminum eaves shelter the floor-to-ceiling glass from rain and direct sunlight. Through the transparent glass, the abundance of continuous balconies expands the open views, enhancing the connection to the natural landscape.
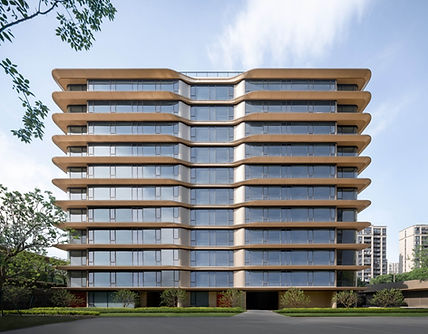
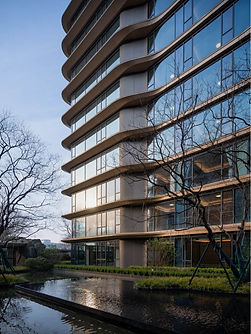
▲ High-rise Residential
The high-rise residential buildings feature a champagne color as the main tone. Through the translucent floor-to-ceiling glass windows, the continuous balconies create an expansive, open view, allowing residents to fully embrace the surrounding natural landscape. The eaves, with their carefully crafted curved design, form a smooth and dynamic sequence of lines, adding a sense of fluidity and tension to the overall architectural composition.
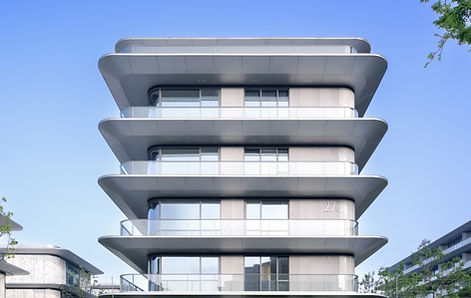
▲ Townhouse
The stacked townhouses' design features a minimalist silver white as the main color, continuing the "curve" design language. Transparent floor-to-ceiling windows and spacious terraces for each unit seamlessly integrate indoor and outdoor spaces, bringing residents infinitely closer to nature.
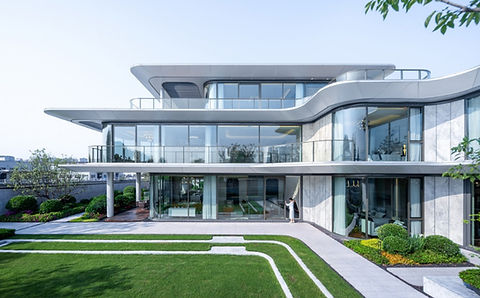
▲ Villa residences
The villa residences use nature as a boundary, with wrap-around courtyards enveloping the buildings, creating a private haven within the city. The design outlines the buildings with silver curves, and the layered eaves, when viewed from above, resemble a silver ripple on the land.
▼ Product
Metalwork
Each floor features aluminum panels used to construct the eaves, with unconventional double-curved aluminum panels applied at the turning points, allowing the lines to flow freely across multiple dimensions. The facade is layered and distinct, creating an architectural atmosphere full of beauty and tension. Different finishes are used in the high-rise and house areas, with champagne and silver finishes playing a key role in enhancing the overall design.
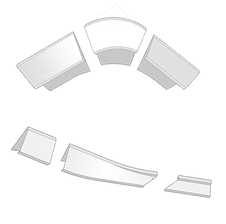
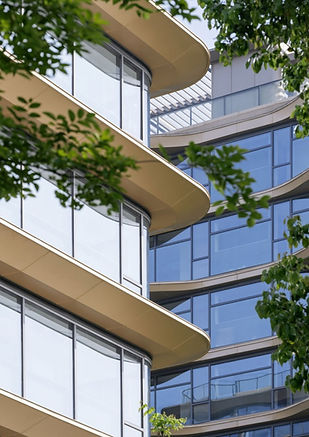
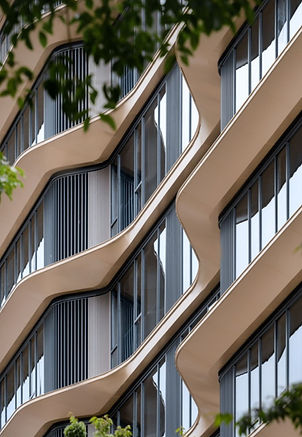
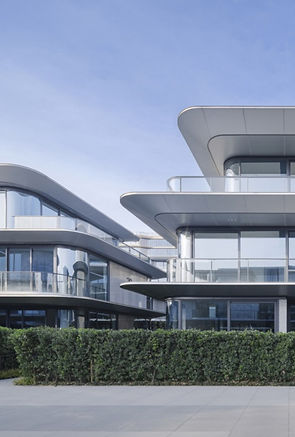
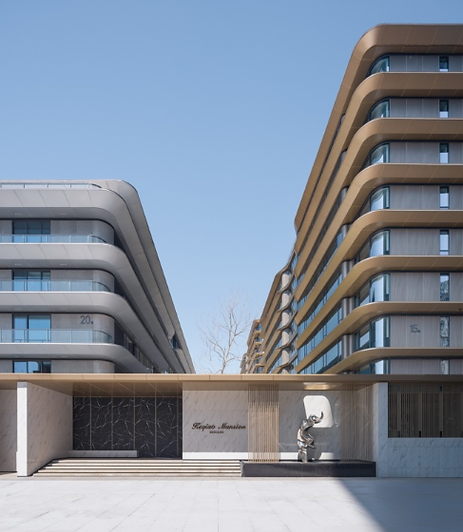
Metalwork
The eaves have a thickness of only 45cm, with a maximum projection of about 2,000cm. By controlling the shape and size of the overhang, natural light is utilized more effectively, preventing direct sunlight. Additionally, a 5% slope on the upper surface aids in water drainage.
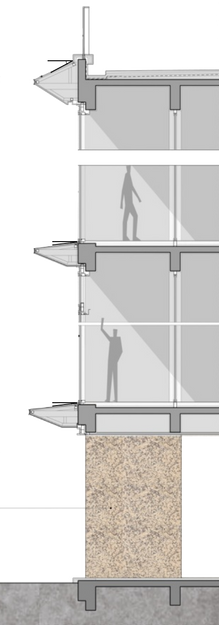
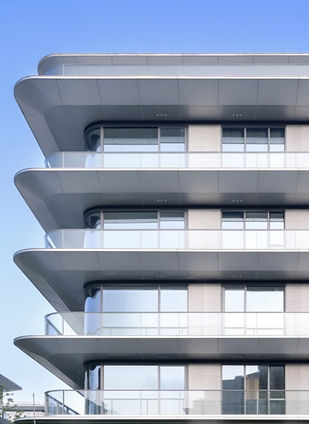
Window & Door
-
The use of high-end systems such as the lifting sliding door system, casement window system, and awning window system ensures superior performance while enhancing the minimalist aesthetic.
-
Each floor-to-ceiling window is carefully aligned to ensure a seamless transition with the eaves, creating a flawless finish.
-
The building’s corners feature oversized curved aluminum eaves paired with custom curved floor-to-ceiling glass. Due to the high technical requirements of this design, the cost is approximately 1.5 times that of standard glass of the same size.
